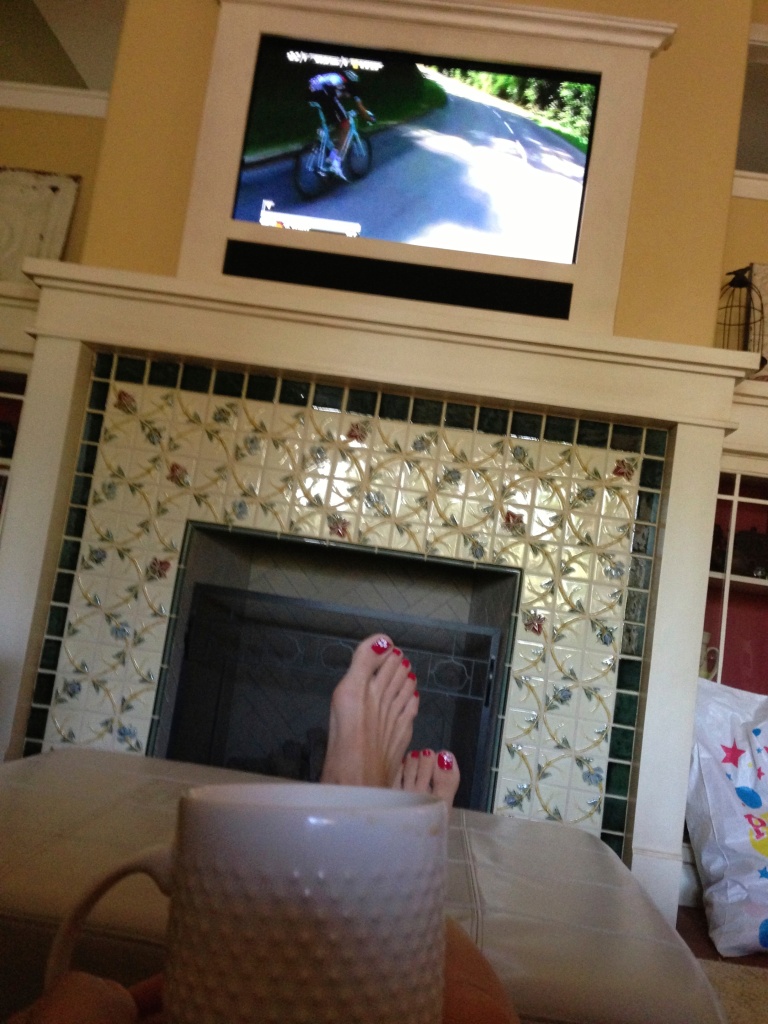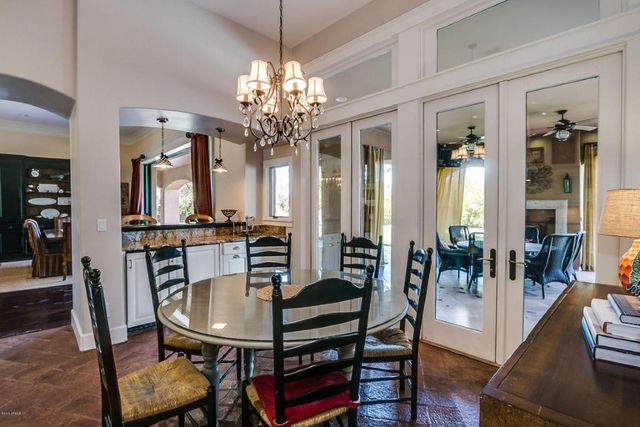Nothing is ever final until it is final, right? As I wrap up the tour of our previous home, we are also wrapping up the details of an era. I’m motivated to finish this post because we have accepted an offer! After nine months of patiently (ok… i’m not sure how patiently, but at least prayerfully) waiting for the right buyer, we suddenly need it ready for move-in in three weeks. The best part is.. we are on vacation for a week of that. No problem… 😉
One thing I really miss is being able to say to out of state friends and family is to just pack up and come visit us! I would always say it, knowing we could find a place for everyone to sleep! We wanted a place for guests that would give them privacy, yet still be a part of the family. We didn’t want a separate guest house, so the entrance to the guest suite is tucked away, down a hall and under the stairs.
We love living in the southwest, but we tend to avoid southwestern decor. I guess it would be the same reason that someone who lives in Maine would probably skip the cute little lighthouses and lobster decor? What I do love is Spanish Colonial design.
Oh, how I love this bed!
One of the things that really works about this home is its relationship to the outdoors. Almost every room opens to the outside with French doors or in the great room- a wall of sliding glass doors.
So many dinners enjoyed by the fire. Perfect evenings spent with a gentle breeze.
I remember the time the kids were all tucked in bed and we danced on the back patio. Or maybe that happened more than once. Anything seems possible under a moonlit sky.
Countless hours spent throwing the football in the back yard. And pitching baseballs. Family kickball games. Easter egg hunts. Even before the perfectly sod backyard and the sticky little brothers, we watched the girls drive their Barbie jeep around rows of orange trees and irrigation berms.
So many swim parties, laughter and beautiful sunsets… I look at this photo and think of the squeals of delight from kids slipping down that pool slide.
So much to be thankful for. As the sun sets on this era of our lives, we look back with fondness. We chose to take this next, more simple path. We could have stayed here all of our lives.
We have loved the life we built in this home. But we needed to live smaller for the next part of the walk. We are so thankful for the joy created here. It has been hard to “put up for sale” something that was built from our hearts. Literally- from its foundation we built this home upon the soil of an old orange grove. Putting a monetary value on these things… these beautiful, lovely, timeless things has not been for the weak of heart. Counter offers and counter-counter offers… it has been a roller coaster ride. What I can’t show in all these slick real estate web site worthy photos is the fact that our souls have resided here. But isn’t that what builds the most timeless of homes?
Thank you for joining up for this open house. I hope you enjoyed walking the halls with me!


















































